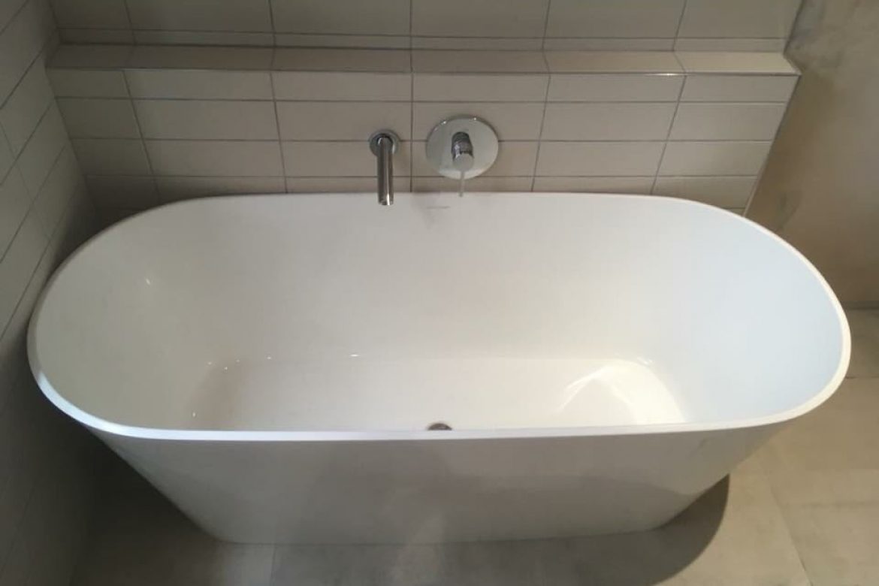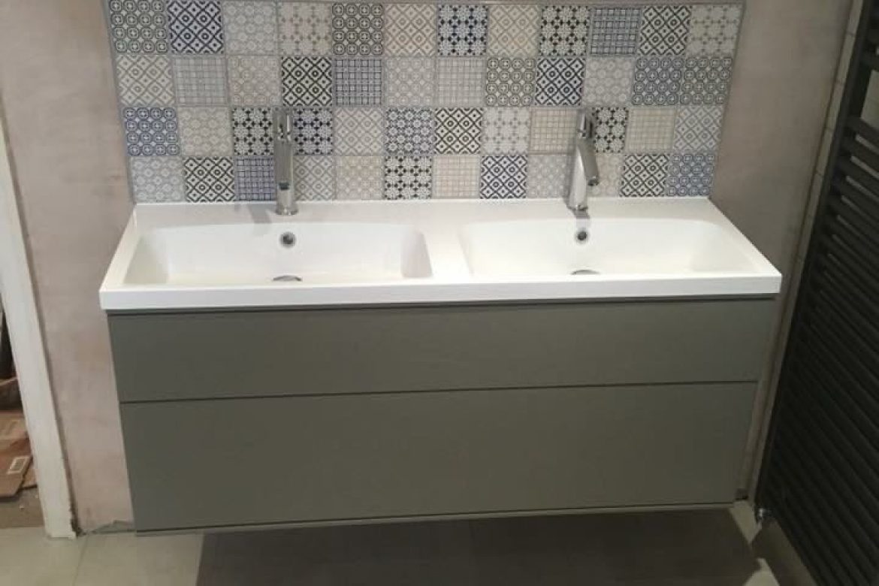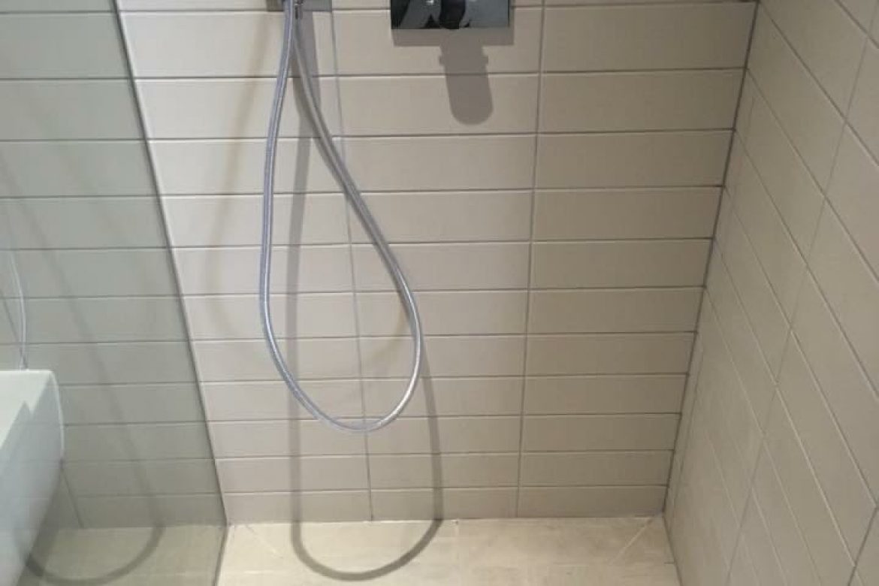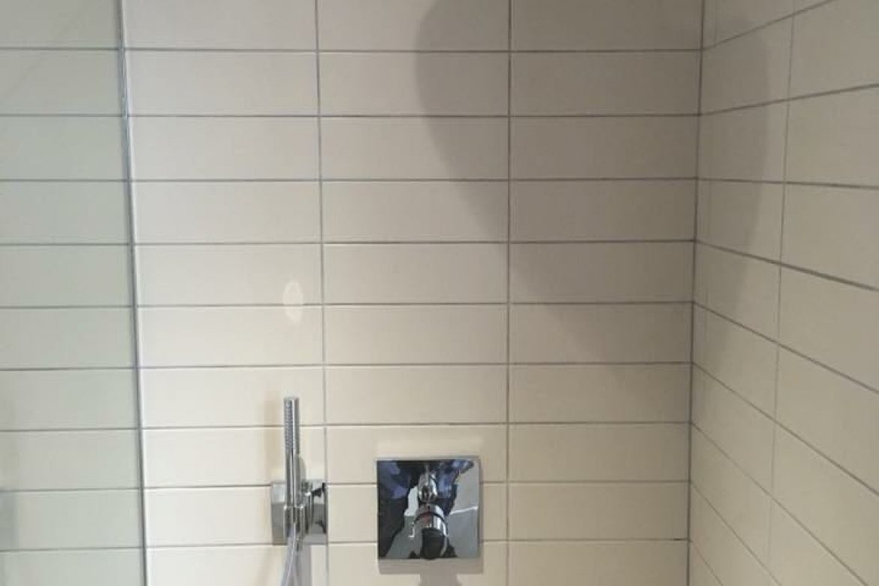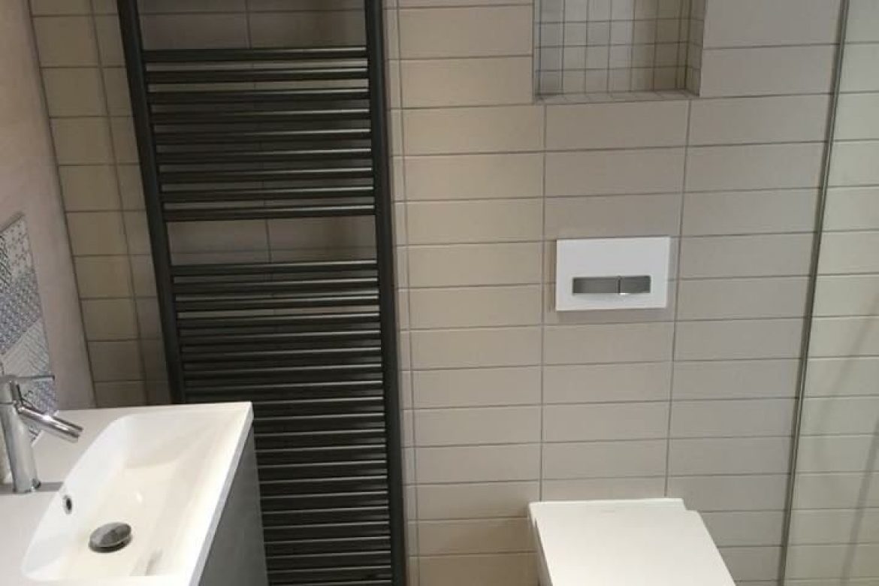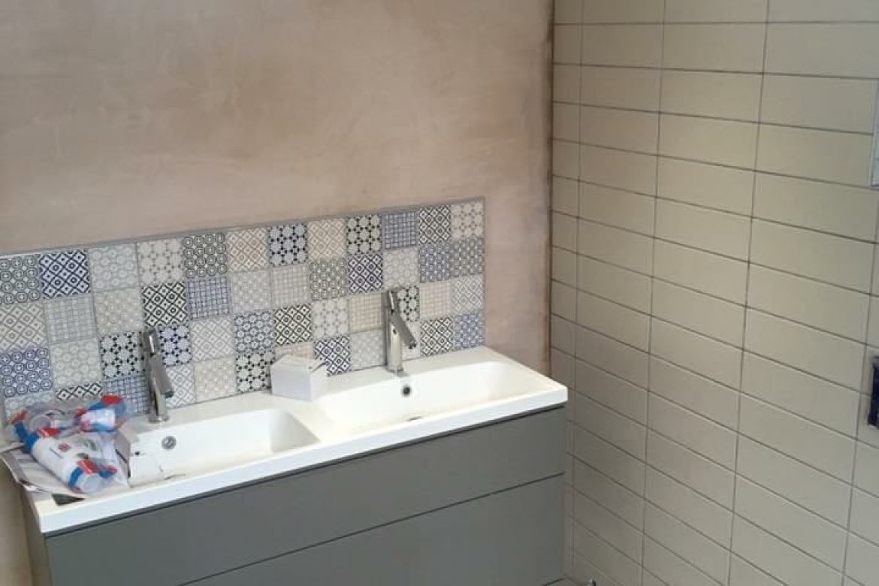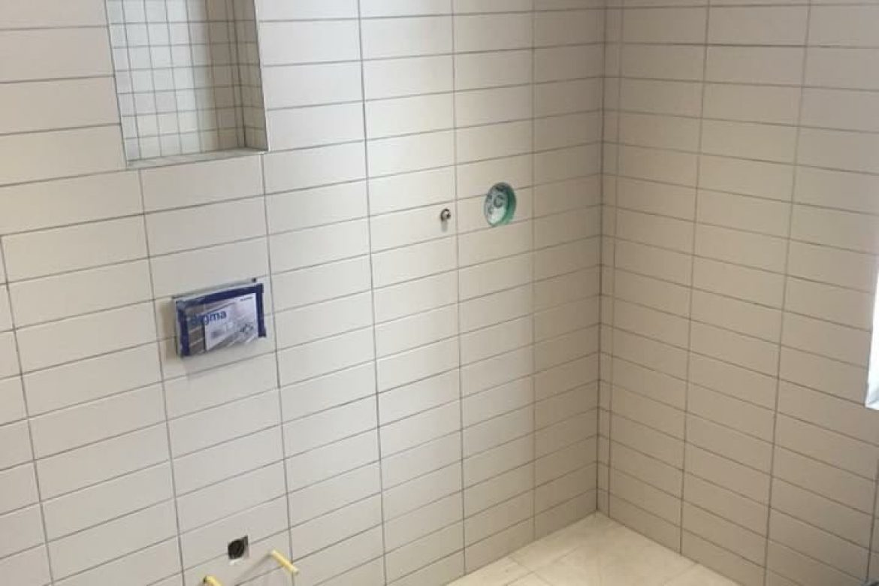The Project: Bedroom Conversion to a Bathroom with a Wet room Area
The Challenge: The customer wanted a free standing bath, this meant they required a separate shower area to include wet room facility, moreover they wanted to the luxury of a double sink and vanity unit to complement.
The Solution: The customer selected a shorter yet deeper bath to created more floor space for the shower area, a wall hung toilet with concealed system to give the illusion of more space and to allow for more drawing opening room on the vanity unit, these considerations allowed us to fit the largest wet room tray possible to make the most use of the shower area.
The Result: The customer now has a stylish, spacious and multiuse bathroom, careful planning was absolutely key to the success of this project right down to the size, shape and colour of tiles, which gave the illusion of increased space.

